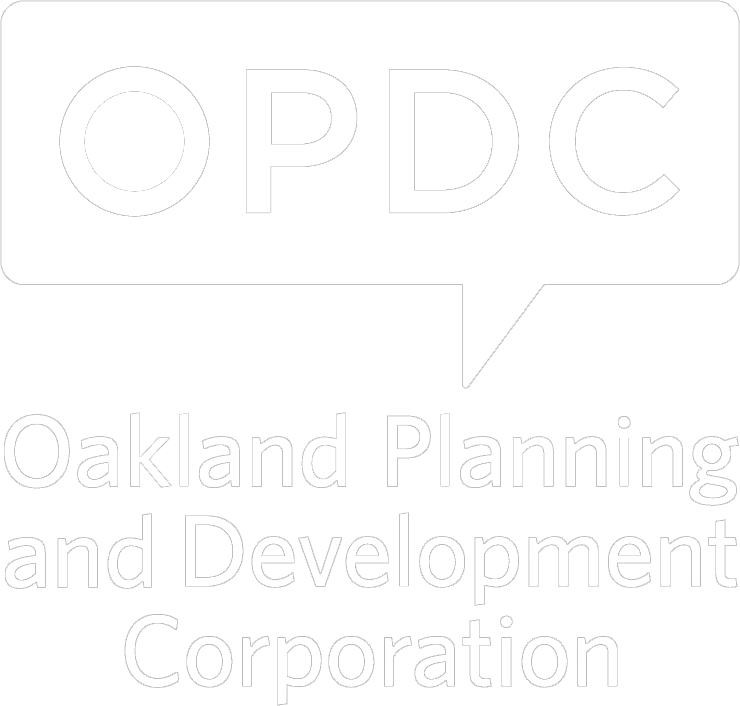Planning Commission remains concerned about height and massing
In a continued hearing and action on Tuesday, June 14, the Planning Commission voted to adopt the Oakland Plan, a 10-year roadmap for our neighborhood's future.
“There are lots of positive things in this plan,” said OPDC Executive Director Wanda Wilson. “We’re grateful a lot of our changes made it into the recommendations.”
Also on the agenda were the related Zoning Code text amendments, including the new UC-MU, UC-E, and R-MU Zoning Districts and the expansion of the IZ-Overlay for all Oakland neighborhoods.
It was a lot for one meeting. Having only three minutes to address both a full ten-year master plan and significant zoning changes, with new districts, in one hearing “is concerning in terms of being able to cover all of our input,” said Ms. Wilson.
Nevertheless, Oakland residents and community organizations joined OPDC in expressing their views on the vision laid out in the plan, with zoning, in particular, being a matter of intense debate.
“The zoning piece is not something I’m sure came out of a community process,” said Commissioner Sabina Deitrick. “It stands in its own box.”
Nowhere was the impact of zoning more clear than in a 3-D model developed by Oakcliffe Community Organization, a video of which they circulated online before the hearing. The scale model depicts the proposed ordinance changes for height.
The difference is striking.
Screenshot from Oakcliffe Community Organization’s YouTube video of their 3-D model.
“I commend them for that,” said Christine Mondor, Planning Commission Chair. “Our process still has an asymmetry of information. You have developers with extensive budgets who can hire professionals to model a development proposal, but you have communities without such resources paying for a 3-D model to figure out what their future looks like. Our public process needs that information in it.”
In the end, the Planning Commission voted to approve the zoning changes with the following conditions:
City Planning should provide more information to City Council to show that there is no detrimental effect on the height district that is limited to 40 ft on Coltart Ave.
City Planning should reduce the max length from 400 ft.
Structured parking should come before Planning Commission without the 50 spaces or more limit.
Stay tuned for more details about how the city will coordinate implementation.
OPDC has been and will continue to work toward a vision of a beautiful, well-designed, sought-after neighborhood, in which a diverse mix of residents and visitors flourish.

