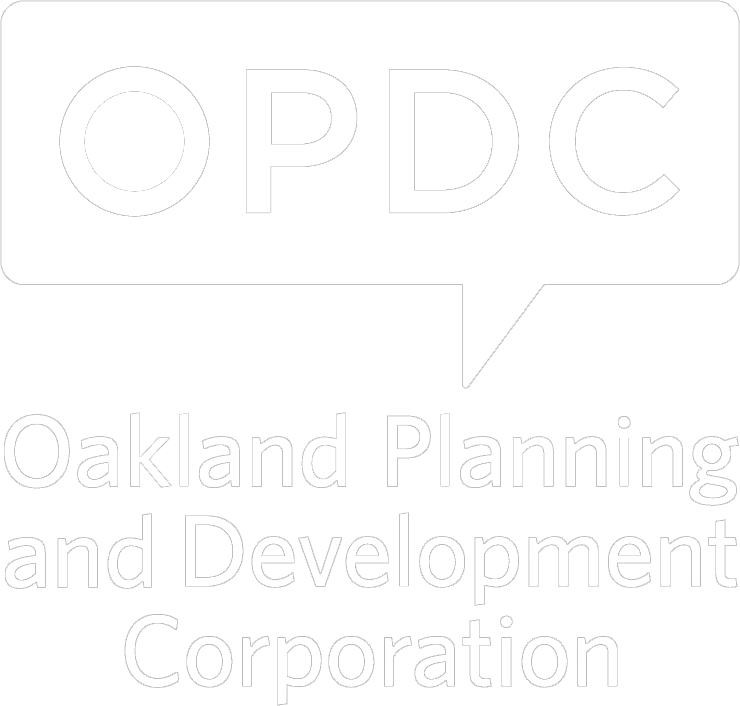This project consists of a proposed small building addition to the rear of the existing two-story multi-unit residential building along with a first floor rear deck located at 255 Atwood St.
The existing building consists of four residential units, two units per floor (front and back units, both floors). The new addition will increase the square footage of the back two Units by roughly 180 net sf per unit as well as provide a second means of egress for the upper floor units.
Project architect Lab8 designs presented at the December 15, 2020 Oakland-Wide meeting. The project went before the Zoning Board of Adjustment on January 7, 2021 The Planning Commission approved the project at its February 23, 2021 meeting.
Project resources:

