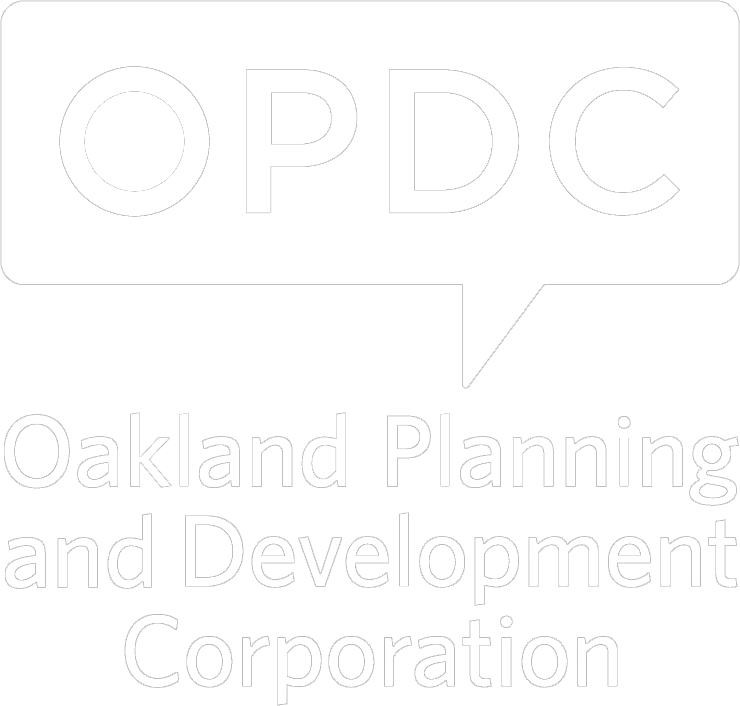About
UPMC plans to construct a new building on the former Children’s Hospital site on Fifth Avenue.
The Presbyterian Bed Tower would include 636 beds for ICU, stepdown, and discharge patients. The proposed building would be 288’ tall, at no more than 17 stories, occupying just under 900,000 square feet above Fifth Ave. Plans include room for 450 cars in its garage.
Plans include green space consisting of a tree canopy, native plant species, and on-site stormwater capture. Also part of the design is a lifestyle village that would invite both staff and community members into the hospital.
Updates
UPMC hosted two community meetings in late 2018 to answer resident questions and discuss how the development plans could include some community benefits. This hospital is consistent with the UPMC Institutional Master Plan (IMP) approved by the city in late 2014. This development requires City Planning Commission approval but does not need to go in front of the City Council as it is in their IMP.
As of early March 2019, UPMC is putting this project on pause and plans to re-engage the community with public meetings later.
April 2021 update - The project is still on hold. UPMC has re-engaged its architect and restarted the design process. UPMC plans to share its community engagement plan this summer and will then go through the approval process.
May 2021 update - UPMC announced that they expect to begin construction in summer 2022, with the building opening in fall 2026
UPMC presented at the August 31 Oakland-Wide meeting and returned for the November 30, 2021 Oakland-Wide/Development Activities Meeting. The project went to the Planning Commission meeting for a briefing on March 8. UPMC returned to the Planning Commission for a hearing on March 22, 2022 where the Commission unanimously approved the project.
June 2022: UPMC breaks ground.
Resources:
August 31, 2021 presentation, recording, and minutes.
August 31, 2021 feedback form
November 30, 2021 presentation and recording, and minutes.
November 30, 2021 Oakland Neighborhood Planner report
