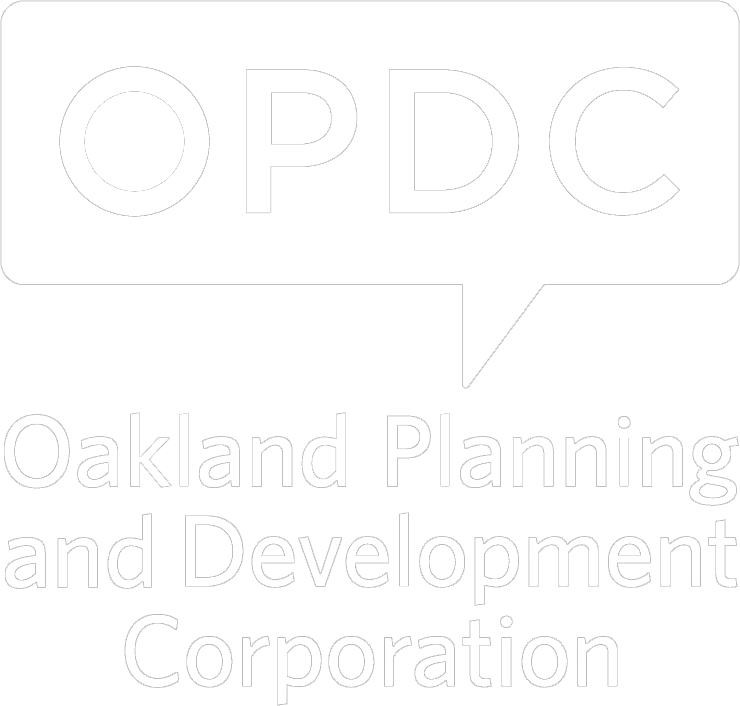Current project
Project summary: The proposed addition to this existing 1923 Hornbostel designed house was to provide for the need of an accessible entrance and toilet room since the Pittsburgh Oratory will need public use of the new chapel space within the existing shell of a porch addition that was built years after the original house was completed. Through structural analysis, it was determined that this add-on could be salvaged for re-use in lieu of demolition. The new toilet needs to be located outside of the existing shell so as to retain maximum space for the chapel. The exterior design of this addition is proposed to be respectful of the materials, details, and scale of the existing building elements.
Project resources:
Past Projects
Project summary: Initial proposed renovations were previously approved by the Historic Review Commission. Since the project was submitted, the architect is proposing modifications — inclusion of an ADA compliant route and rebuilding an addition. These modifications will require a second review at HRC. A public review of the updated project took place at a Development Activities Meeting on October 24, 2019.
Project resources:

